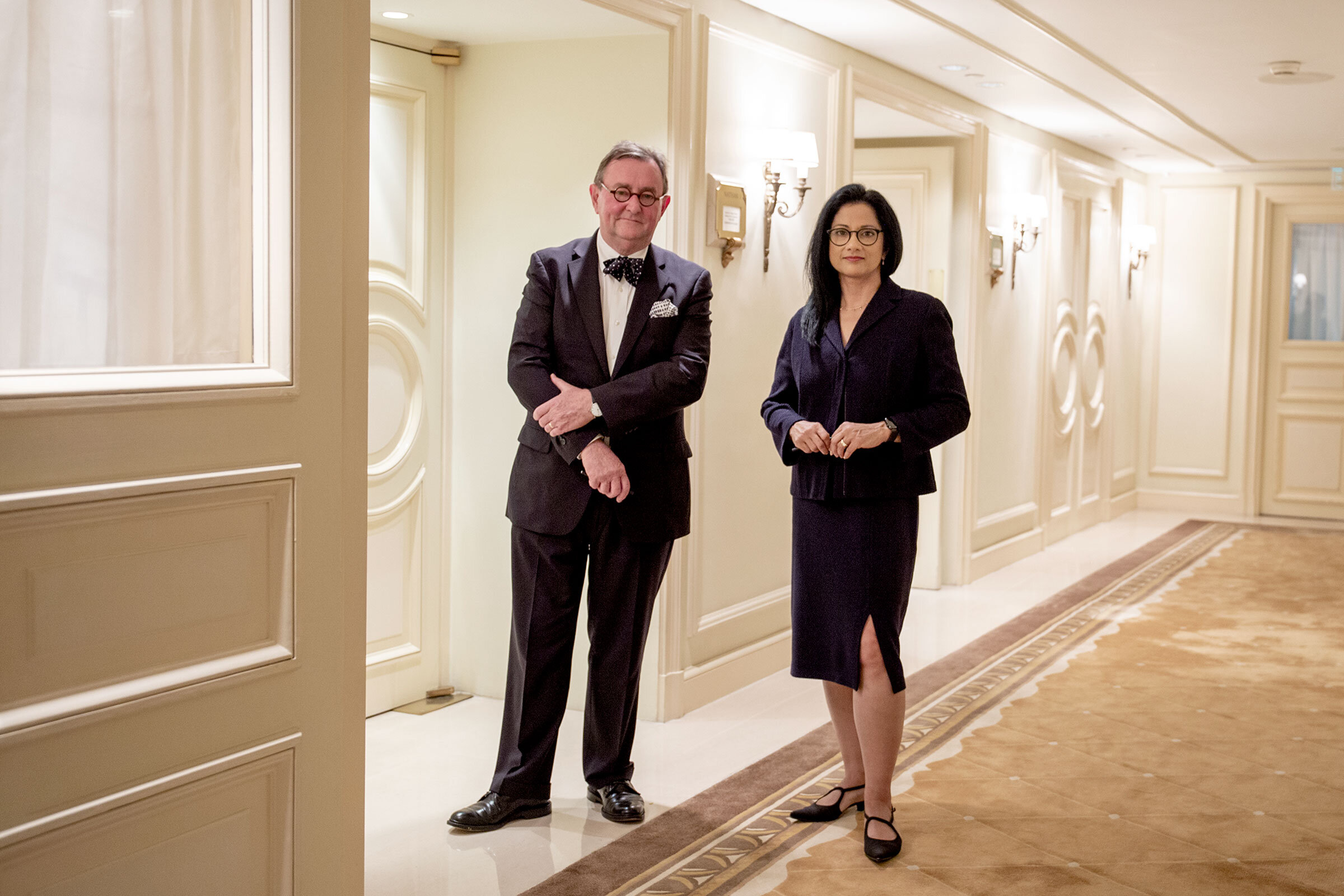Continuing a Legacy

A new RAMSA-designed development contributes to the rich history and heritage of Kadoorie Avenue, one of Hong Kong’s most sought-after residential addresses for almost a century
A render of St. George’s Mansions in Kadoorie Hill shows sweeping views of the verdant greenery and treetops of the legendary address.. Image copyright © DBOX, courtesy of Sino Land
In 1931, the Kadoorie family purchased a plot of land that would become home to a handful of low-rise houses. A decade later, the number of houses had risen, with the addition, too, of the old St. George’s Mansions beside the former CLP headquarters. In the years that followed, the enclave grew — an avenue of ornamental trees was planted, and the area began to attract affluent families who were charmed by the tranquil bougainvillea-lined streets and drawn to the area’s low density and the architectural integrity of its historic houses.
The appeal of Kadoorie Avenue remains today, as do many of the families who still live there decades on. However, new developments — particularly those that reference the heritage of the area — are somewhat rare, which is what makes the new St. George’s Mansions, developed by Sino Land in partnership with the CLP Group, so distinctive.
Located on the site of the old St. George’s Mansions, which was named by Sir Elly Kadoorie in the 1930s, the development is one of only a few new developments on Kadoorie Avenue in the recent past. ‘This is an invaluable opportunity for local families, overseas buyers and investors to own a prime property in the heart of Kadoorie Hill,’ says Group Associate Director (Sales) of Sino Land Victor Tin Sio-un.
The project is designed by renowned New York-based architectural firm Robert A.M Stern Architects (RAMSA) who, explains Sino Land’s deputy chairman Daryl Ng Win-kong, ‘used Kadoorie Hill’s history as inspiration and combined that with exceptional building materials to transform this development into the most remarkable flagship project the group has ever built.’
Sino Land’s vision was to develop a luxury project in homage to the site’s history, and RAMSA’s distinctive approach and design philosophy, which the practice’s founder Robert Stern terms ‘modern traditionalism’, make the firm perfectly positioned to meet this vision.
‘Our approach involves learning from the past, stepping back to move forward and really understanding what architects have done before us, so we can speak the same language, reinterpreting architectural elements from the past in ways that give continuity,’ says Grant Marani, partner at RAMSA. And according to Marani, while the design of St. George’s Mansions picks up on elements from the past, it’s very much a 21st-century building, as much in dialogue with the architecture of the neighbourhood as it is with that of Hong Kong, bringing the illustrious history of the area into the modern day.
The architecture of the development, comprising three connected towers offering 175 luxurious apartments, has been carefully considered, with its facades designed to reflect the two sides of its surroundings. One side faces Kadoorie Avenue and is designed to blend with those proportions, scales, textures and horizontality, while the other is on a larger scale and more vertical to echo the more urban setting.
‘Our approach reflects the variety of urban scales present at Kadoorie Hill,’ says Bina Bhattacharyya, associate partner at RAMSA, ‘and the combination results in a unique composition of pleasing proportions, rich in character and appropriate to this setting.’
Heritage elements in the surrounding Kadoorie Hill’s villas and buildings, including the historic Clock Tower, are reflected in the new property to tie it in with the existing architecture, such as punched windows shaded by stone ‘hoods’. A warm Gascogne cream limestone dominates, lending the new property a more traditional aesthetic. ‘One of the things we love so much about working with stone is that it’s timeless. It’s built to last’ says Bhattacharyya.
This rich, timeless material reflects the elegance of the area as well as the natural setting. Both urban and verdant, the area is known as the ‘Garden City of Kowloon’, and its low-density layout is guaranteed to remain that way. ‘Our building overlooks Kadoorie Hill, which is a very beautiful, green and tree-lined location that’s not going to change. People who move in know they are always going to have the same view and sense of calm and peace,’ says Marani.
There’s also a distinct sense of luxury, related to the elegant design, the rich and timeless material and the refined detailing, as well as to the historic nature and setting. ‘Kadoorie Hill has a history and importance to the city in terms of its heritage,’ says Bhattacharyya, ‘and in that sense we think that there’s great value in how our project complements and reinforces that history, and helps carry this important heritage forward.’
St. George’s Mansions is designed to highlight the location’s historical value, but also to endure far into the future, as its neighbours have done. It’s a property to be passed down from generation to generation.
Text / Rachel Duffell
A render of St. George’s Mansions in Kadoorie Hill shows sweeping views of the verdant greenery and treetops of the legendary address. Image copyright © DBOX, courtesy of Sino Land
RAMSA partner Grant Marani and associate partner Bina Bhattacharyya. Image by Jeremy Smart
Image by Jeremy Smart
Robert A.M. Stern with Sino Land deputy chairman Daryl Ng Win-kong. Image courtesy of Sino Land
The project is comprised of three connected tower blocks containing 175 luxury apartments. Image courtesy of RAMSA
A sketch by RAMSA shows the vertically aspirated facade of St.George’s Mansions, which references the urban scale on that side. Image courtesy of RAMSA
The other of the two facades faces Kadoorie Avenue, and is designed to blend with its proportions, scales, textures and horizontality. Image courtesy of RAMSA













